Smith Ranch
Smith Ranch
- Acreage
- Ranch
- Cattle Ranch
- Home with Acreage
- Barn
- Electricity
- Fishing
- Home
- Pond
- Water Wall
Descriptions
4 beds * 4 full baths * 3853 sq.ft. + 2/2 1100 sq.ft. guest house
The Smith Ranch is located in southern Freestone County just on the outskirts of Teague, TX and offers approximately 109 acres of fertile ranch land for livestock and hay production, interspersed with nice wooded areas of stately old oaks.
The Smith Ranch is about 8 mi west of I-45 on Hwy 179 with about 2760' of highway frontage. It has county maintained paved roads on the east and north sides, amounting to about 4738 of frontage. There are two entrances, one from Hwy 179, the other from FCR 650, each with picturesque drives to the homes.
The perimeter of the ranch is fenced, with cross fencing separating the pastures and hay meadows, and wood horse fencing separating the homes from grazing pastures. Water improvements on the ranch include 8 ponds, creek, and a 400 ft water well. The property offers old oaks, pecan, pear, fig, redbud, hickory, crepe myrtles, and scattered patches of Texas native shrubs and trees.
There is a 46 by 52 pole barn offering plenty of room for large machinery, farm implements, tractors, vehicles, fuel and hay storage and more. There are 3 open bays with work benches, 120/240V power outlets, fluorescent lighting, 12 by 11 sliding track barn doors at each end, and full length built in shelving. There is also a 12 by 24 barn with weather vane, loft, and attached pump house. It is ready for feed, tack, tools or household storage.
The main house is brick on slab with approximately 3853 sq.ft. and has 4 bedrooms, 4 baths and attached oversized 2 car garage. Entering the house from the garage you will find 9 ceilings and tiled floors linking dedicated mud room, laundry, full bath, and kitchen. The bright laundry room has built in storage including ironing board, large sink, and lots of counter work space. The full bath just off the kitchen has a large vanity, shower, separate water closet, and generous built in storage. The sunny kitchen has lots of built in wood cabinets, counter space all around, two ovens, and a work island with stove top. There is a large 5 by 9 walk-in pantry with floor to ceiling shelves. A bar-seating counter separates the kitchen from a casual dining area that looks out on the spacious front lawn with large trees, Martin and Blue Bird houses, and a pastoral view.
The great room has vaulted ceilings and a huge fireplace with seating hearth. There are wood built-ins on either side of the fireplace for display and storage. The room has space for separate formal dining, living and sitting areas and has a built in curio cabinet. Directly off the great room is a generously sized room with closet and large windows. It is perfect for a home office or kids playroom. Front door entry is via a tiled foyer with coat closet.
There are 2 bedrooms that share a large tiled Jack and Jill bath with double vanity and built in cabinets with ample storage.
The spacious master bedroom has lots of windows, a 6 by 7 walk-in cedar closet, and an additional smaller closet. There is ample room for a entire bedroom set as well as a relaxing seating area. The tiled ensuite bath has a separate large and small vanity, walk-in shower, tub, separate water closet and built-in storage. A bonus is the well designed 5 by 10 carpeted walk-in closet with ample room for bench seating.
Upstairs is a 728 sq.ft. vaulted bedroom with 3 by 13 walk-in closet with shelving, and a full bath. This huge space could also be a playroom, home theater, gym, or additional office space.
There is a deep covered front porch running the full length of the house which wraps around both ends and is shaded by large Crepe Myrtles. The east end is a step out from the casual dining area, just right for a Bar B Que grill with eating and seating. The west end is perfect for a porch swing view of a beautiful sunset under an old pecan tree. There always seems to be a nice breeze waiting there.
The guest house is located just across the yard from the main house and has just under 1100 sq.ft. of living area. There is a full length porch that opens to a living area with beautiful hardwood floors. The kitchen is separated from the living area by a breakfast bar. Off the kitchen is a dedicated dining area with views to a large pecan and pastures. There is also a bright pantry and laundry room. Off the living room is the front bedroom with hardwood floor. Across the way is a full bath with ship lap walls. To the rear of the house is a carpeted bedroom with full ensuite bath. An added bonus is a sun room off this second bedroom and an attached car port on concrete slab. This cute little guest house could easily be a mother-in-law, rental, or an office.
The Smith Ranch is centrally located 1.5 hours south of Dallas, 2 hours north of Houston, and 1 hour from Waco. It is a great place for family, friends, a business, or small cow/calf operation. What a great place to start or end the day.
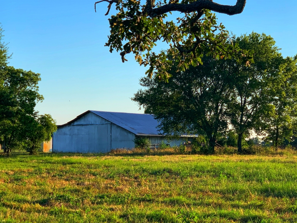
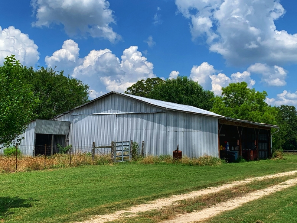
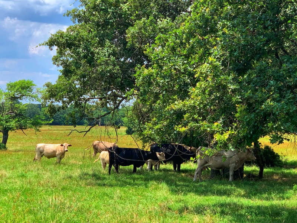
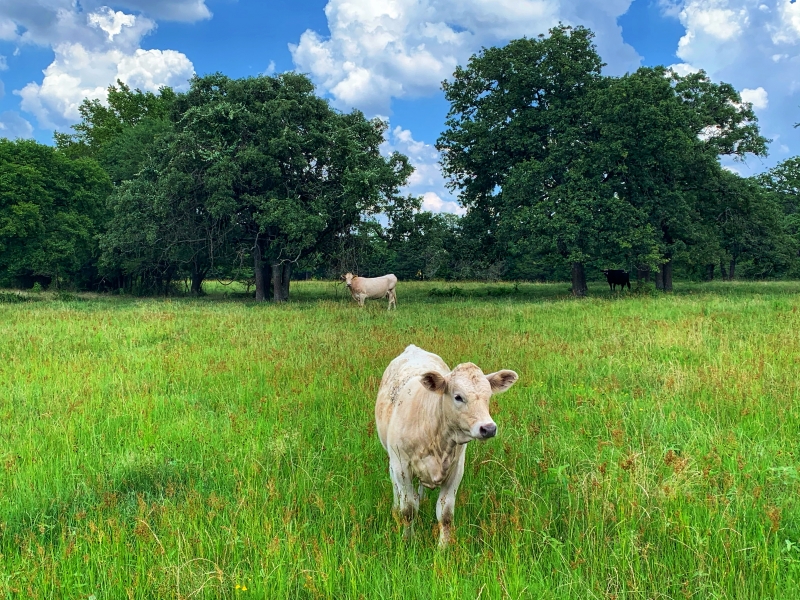
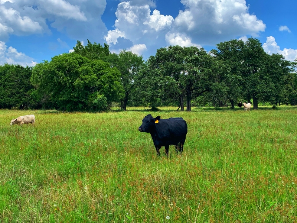
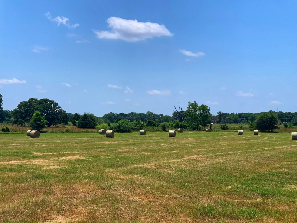
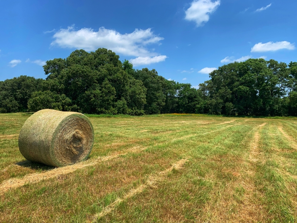
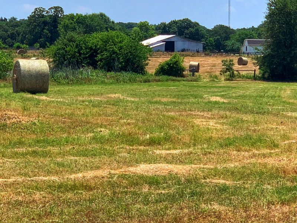
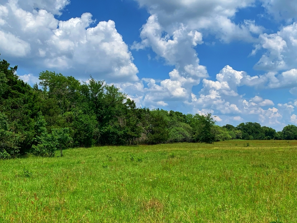
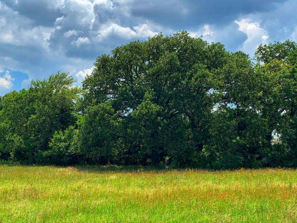
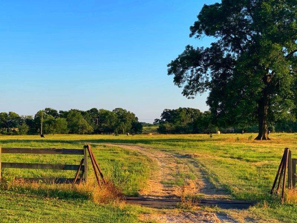
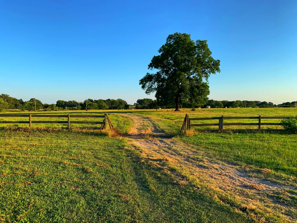
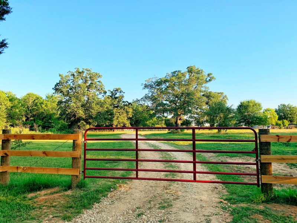
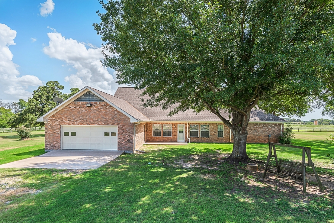
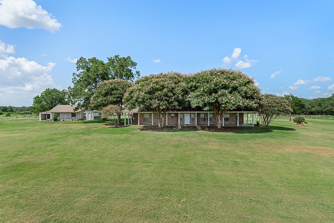
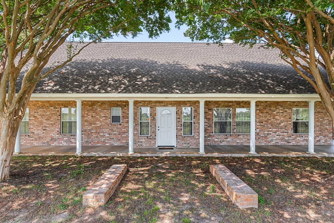
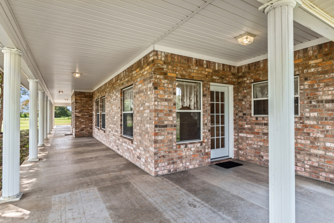
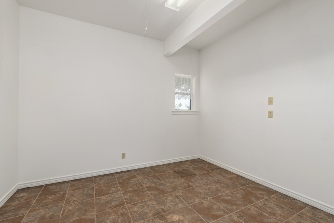
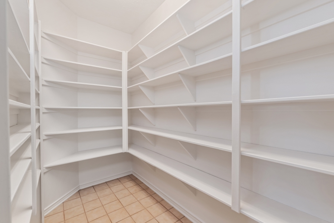
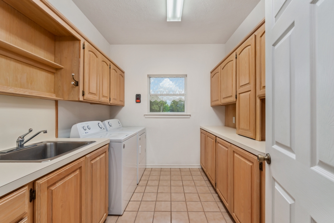
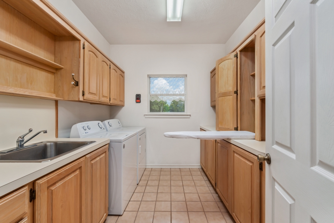
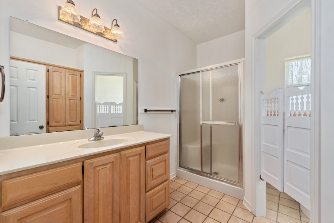
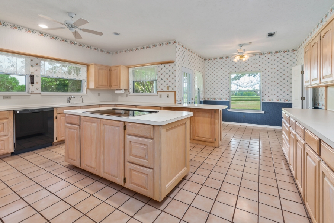
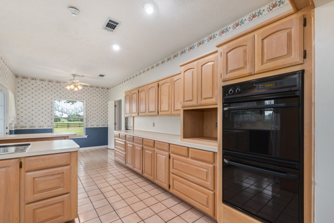
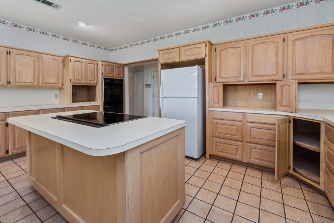
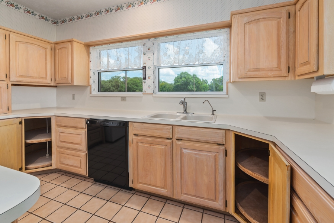
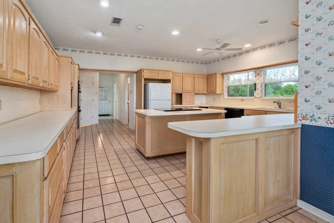
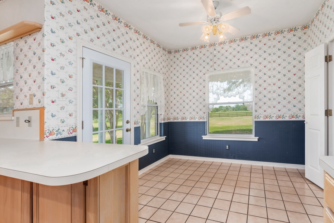
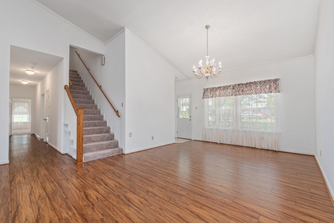
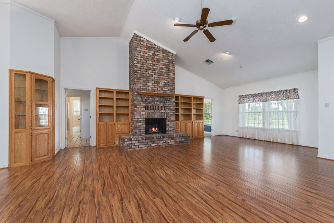
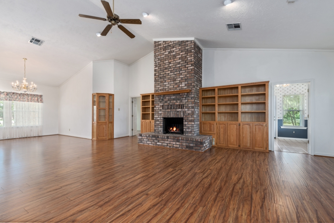
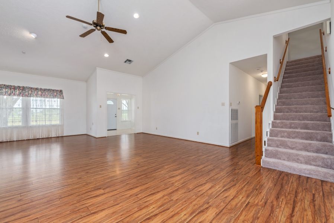
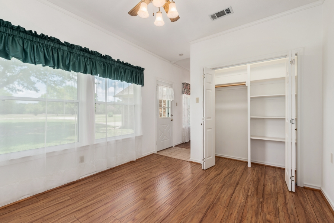
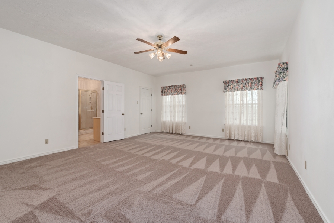
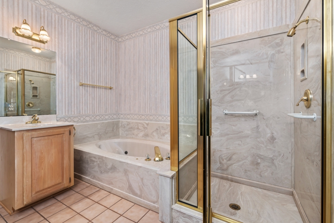
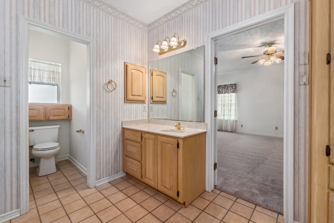
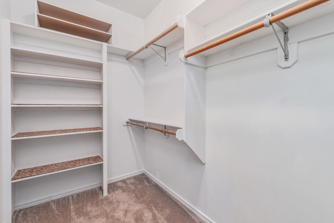
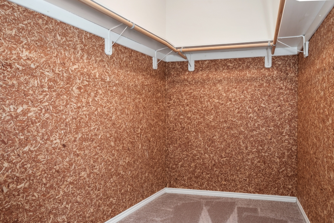
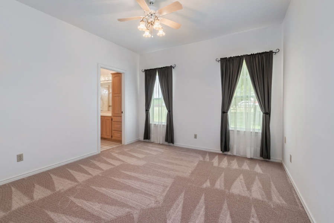
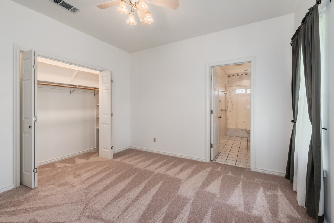
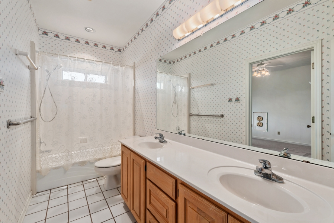
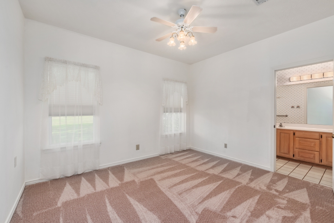
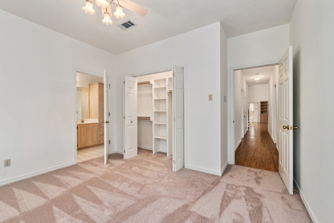
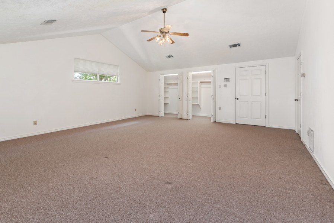
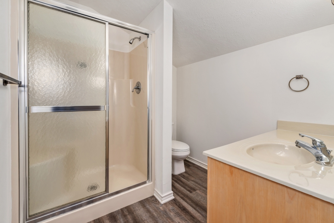
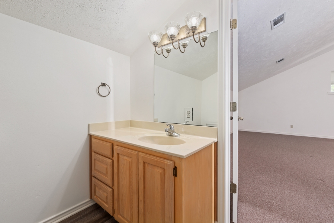
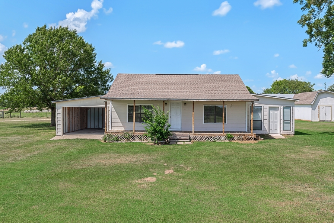
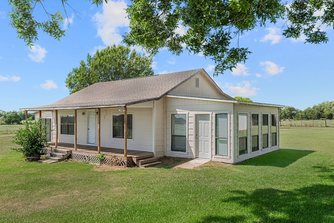
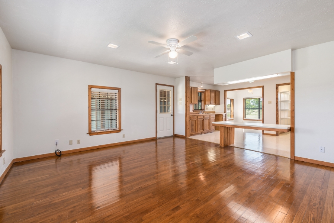
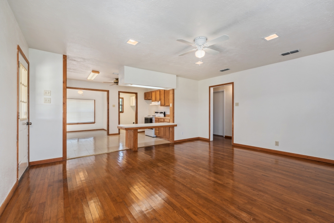
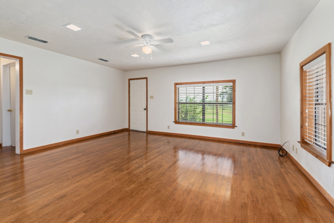
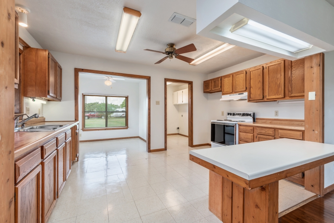
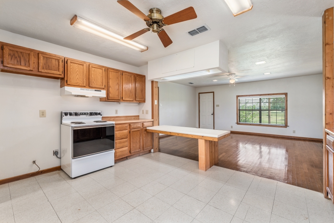
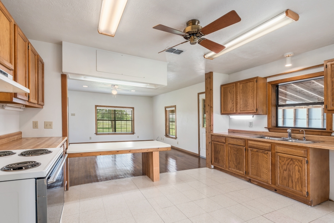
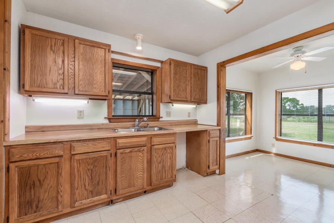
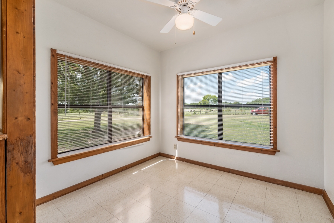
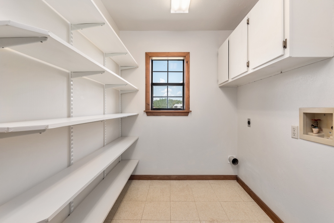
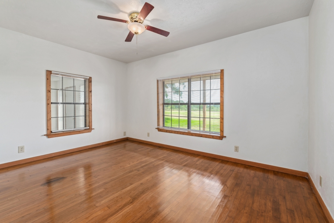
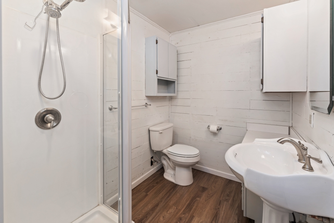
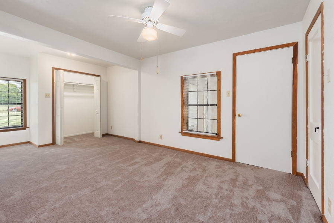
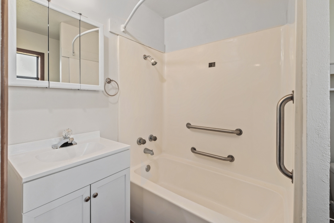
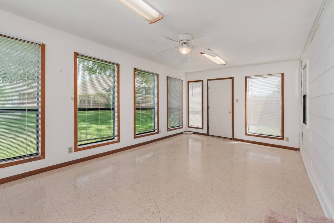
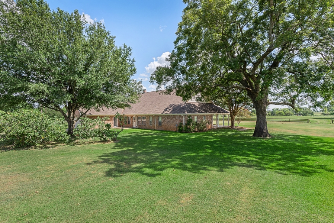
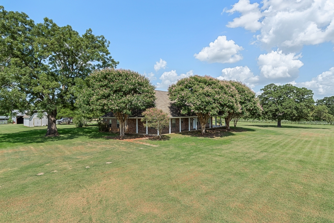
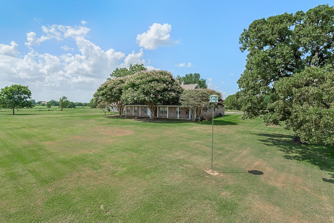
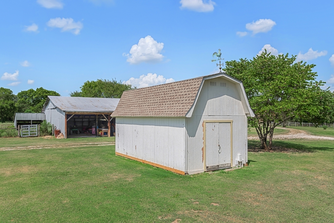
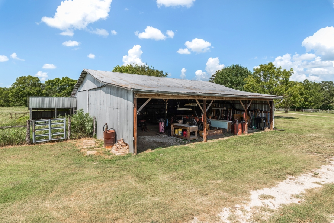
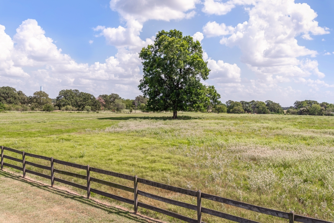
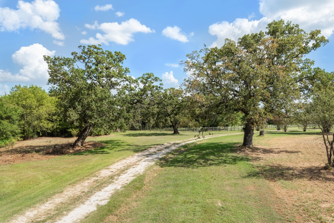
 View Map
View Map